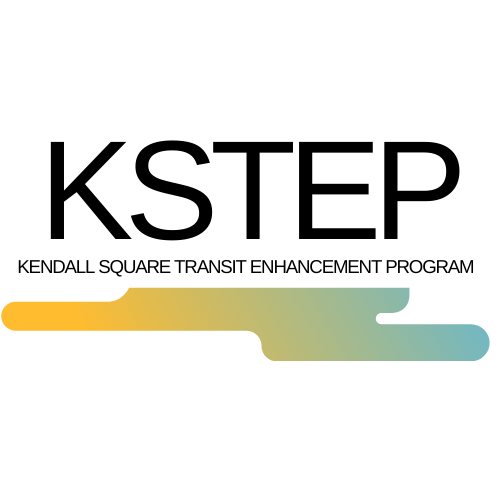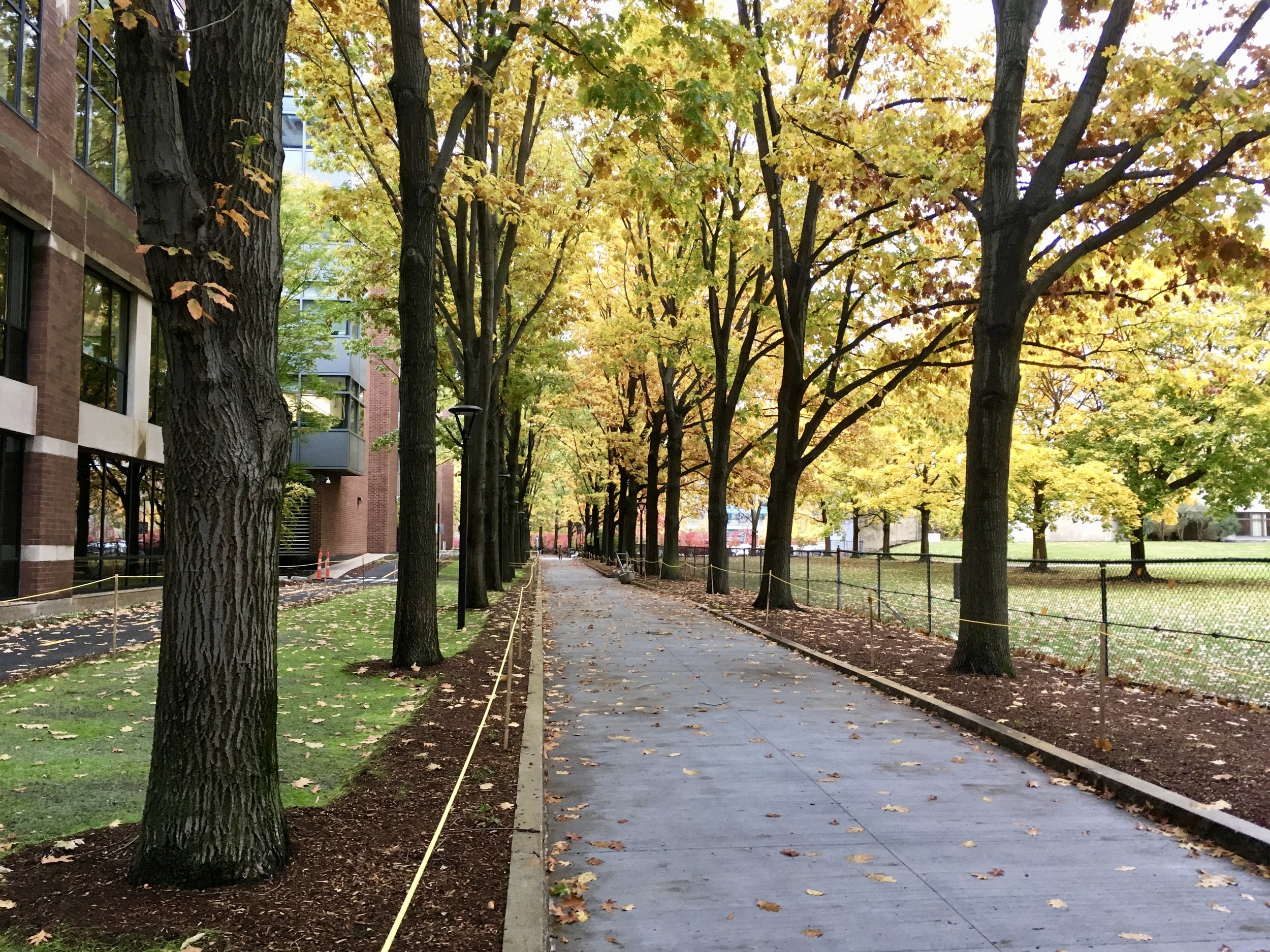KENDALL TRANSPORTATION
Grand Junction Transit Study
Consultant WSP completed a transit feasibility study on behalf of the CRA analyzing the Grand Junction corridor, a disused rail track which runs through Cambridge from the BU Bridge on the Charles River to Boston's North Station.
We are pleased to share that the final report of the study is now available.
Learn more about the Grand Junction Transit Study.
Kendall Square Transit Enhancement Program
The Kendall Square Transit Enhancement Program (KSTEP) is a grant program designed to pay for programs that improve transit capacity to and from Kendall Square. Funding decisions will be guided by the initiatives recommended by the Kendall Square Mobility Task Force and Transport Kendall report. The program is governed by a working group which consists of the City of Cambridge (City), the Massachusetts Department of Transportation (MassDOT), the MBTA, Boston Properties (BXP), and the CRA.
Visit the KSTEP webpage to learn more.
Annual Transportation Report
As part of the CRA’s Environmental Impact Report (EIR) covering development in the KSURP, the CRA has conducted annual traffic studies in Kendall Square since 1994. In 2016, through an EIR update, the CRA committed to expanding the scope of the monitoring program to reflect the evolution of Cambridge's transportation priorities for multi-modal urban environments as well as to analyze travel behavior and transit services. Visit the Annual Transportation Report page for details on the report or click here for the StoryMap.
Transport Kendall
Transport Kendall discusses key transit improvement recommendations of the Kendall Square Mobility Task Force. The document highlights the transportation infrastructure needs of Kendall Square, and recommends ongoing planning for the Grand Junction corridor, MBTA Red Line upgrades coordinated with the delivery of new vehicles, and expansion of bus routes.
Visit the Transport Kendall Website to learn more.
Past Transportation Projects
Over past years, many streets in the Kendall Square area have been retrofit or rebuilt, often reducing travel lanes and expanding facilities for pedestrians and bicyclists. The CRA has worked to develop these changes into a coordinated streetscape network throughout the area, and we have now developed conceptual streetscape designs for Broadway (Ames Street to Galaxy Park), Third Street (from Galaxy Park to Binney Street), and Main Street (from Vassar Street to Galaxy Park).
6th Street Loughrey Walkway and Kitty Knox Bike Path
The 6th Street Walkway, also known as Officer William Loughrey Walkway and the Kitty Knox Bike Path is open to the public after undergoing renovations in 2018! The heavily used path is an open space that connects East Cambridge and Kendall Square and provides seating and shade to visitors, employees and residents.
The 800-foot-long open space and walking path was renovated by Boston Properties as part of the district’s Infill Development Concept Plan, and includes a new separated bicycle path dedicated to Cambridge resident and cycling legend Kitty Knox, a refurbished walkway, and new furniture and signage.
BINNEY / GALILEO / BROADWAY KSURP STREETSCAPE REDESIGN - 2018 & ONGOING
The CRA completed 25% design documents for a streetscape redesign of Galileo Galilei Way, Binney Street and Broadway in 2018. The redesign streetscape will connect existing bicycle and sidewalk infrastructure on Vassar and Binney, and holistically incorporate a multi-modal design with streetscape amenities and landscaping. The new plans create a unified look and feel for the area, uses progressive complete street and Vision Zero design principles, and national best practices. Design documents can be found using the link below. Read more...
In 2019, Boston Properties submitted streetscape designs for the City of Cambridge and CRA to review. The designs take the 25% Streetscape Plans as the base design and refines them into Construction Documents. The streets Boston Properties are responsible to design and construct include the area of Broadway between Ames Street and Galileo Way, Galileo Way north of Broadway, and Binney Street from Fulkerson to Sixth Street. Construction for this area began in the spring of 2020.
AMES STREET REDEVELOPMENT - PROTO - 2019
In 2019, Ames Street was reconfigured to reinforce bicycle and pedestrian accommodations. Once a four-lane street, it has been reduced to two-lanes with a two-way protected bicycle track on the east side of the street. On-street parking separates the bicycle lane from vehicle travel, and the path connects across Broadway to the 6th Street Walkway. Cyclists now cross using bicycle signals.
Two new bus stops have been added to Ames Street for the CT2 and EZ Ride routes. These stops relocated from Main Street make the CT2 and EZ Ride buses more efficient, and reduce the route running times by several minutes. One new bus stop is located on the west side of Ames Street, and the second is a "floating bus stop" on the east side of the street, meaning the stop is separated from the sidewalk via the two-way bicycle lane.
The street also has new street tree plantings to bolster the urban canopy, as well as planting beds along the road edge, new street lighting fixtures, street furniture and bicycle storage racks. Two new open spaces have been developed, the first on the southern end of Ames Street in front of Legal Sea Foods, where the streetscape redesign provides an expansion of outdoor seating and planters. On the northern end of Ames Street, on the corner of Ames and Broadway, a second open space in front of Meadhall has been created. This space has shade-tolerant landscaping with low growing woodland plantings, statement benches, lighting fixtures and new paving.
AMES STREET FROM BROADWAY TO MEMORIAL DRIVE - 2019
As part of the 88 Ames Street residential development, the City disposed of 20 feet of right-of-way to Boston Properties to create a viable development site in front of the Kendall Center Green Garage. Boston Properties is currently reconstructing one block of Ames Street to relocate utilities, create a new sidewalk, and provide a two-way protected bike lane separated from traffic by parked cars. This includes a new intersection design for Ames/Broadway/6th Street Walkway. The reconstruction of this street and intersection will continue through 2017. The City’s Bicycle Network Plan identifies Ames Street as a separated bike facility from Broadway south to Memorial Drive.
Further, as mitigation for its East Campus redevelopment, MIT will redesign and reconstruct Ames Street between Main Street and Memorial Drive. The redesign includes an at-grade cycle track on the east side of the street which extends the cycle track on Ames Street between Broadway and Main Street. The cross-section is expected to remain within existing curb lines and include a 2-way cycle track, with a 2 foot buffer, 10 foot travel lanes in each direction, and a parking lane on the west side. See the City of Cambridge’s project page for more information.
GRAND JUNCTION Multi-use PATH - FIRST PHASE FROM MAIN TO BROADWAY - 2016
The proposed Grand Junction Community Path (see map below) will run alongside the existing railroad tracks in the Grand Junction corridor from the Boston University Bridge connecting to the planned extension of the Somerville Community Path to be constructed as part of the Green line Extension. The first phase of the Grand Junction Pathway has been built upon land owned by the CRA and MIT along the Grand Junction right-of-way. The one block long first phase of the path was opened in June of 2016. The path alignment will continue to the north through the planned Binney Street Park. The City of Cambridge has created a Grand Junction Multi-Use Path Working Group to discuss path designs, for more information about the project, see the City’s website here.
BINNEY STREET BETWEEN FIRST AND THIRD - 2015
As part of the 1.7 million square feet biotech research campus, currently under construction by Alexandria Real Estate, Binney Street was fully reconstructed with new sidewalks, raised cycle tracks and stormwater facilities from First to Third Streets. The vehicle travel way was reduced in width with turning lanes at major intersections. The separate bicycle facility provides a landscape buffer between pedestrians and the bikeway. Left hand turns for bicycles are accommodated with marked turning pockets. Due to the relatively frequent relocation of EZ Ride bus stops, permanent bus stops were not accommodated in the design.










