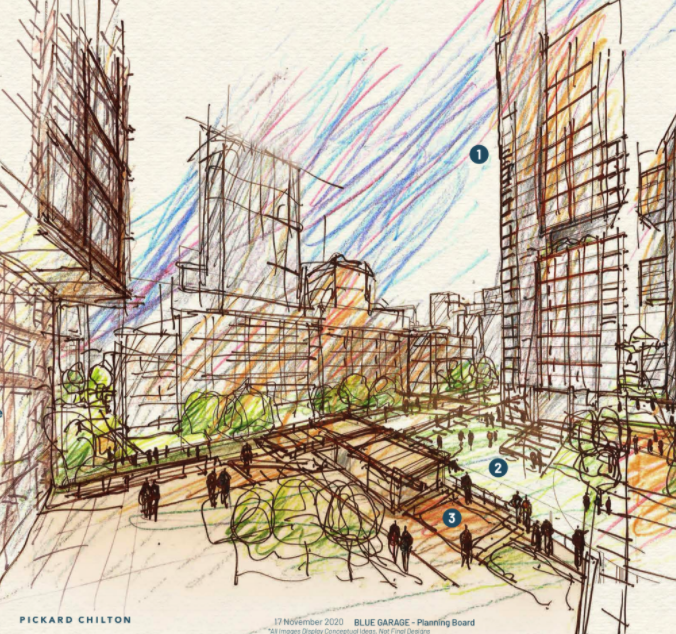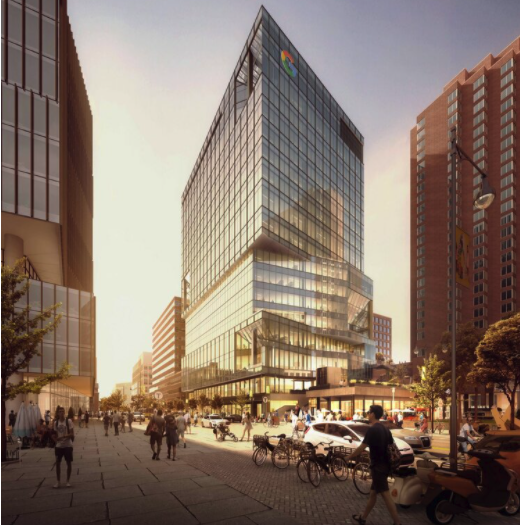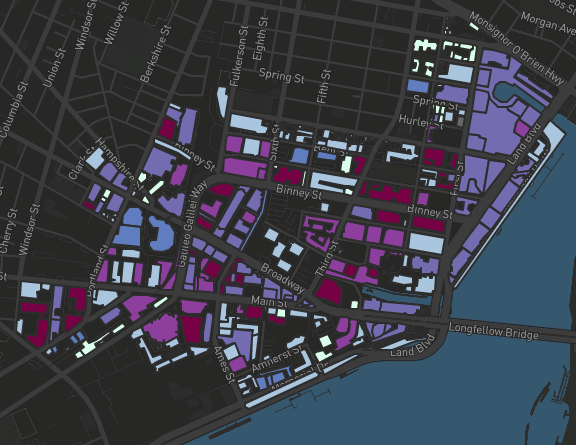Development Projects
IDCP / Kendall Substation Development
325 Main Street
The Link
Kendall Development Visualization
In response to a call from the City Manager, and in consultation with the City of Cambridge, the CRA, and Boston Properties have proposed a plan for an alternative substation site with accompanying commercial and residential development in the MXD district of Kendall Square. To learn more about the project, visit mxdsub.site.
The new building at 325 Main Street will be 385,000 square feet, consisting of commercial space and two floors of retail space. The project also reconstructs the Green Garage Roof Garden, and improves access to the public space via a new public elevator and staircase accessible from Kendall Plaza. Construction began in the fall of 2019. For construction updates, visit the Kendall Center website and to learn more about 325 Main Street’s design see here.
The Link is an affordable co-working, training, and event space catalyzing workforce development and employment opportunities in Kendall Square and beyond. The Link is located at 255 Main Street - in the heart of Kendall Square. Office and co-working space is available for nonprofits providing workforce training and related programs. Meeting and event space is also available for nonprofits, businesses, or other groups. Click here to learn more or visit The Link’s webpage.
Explore Kendall Square's development history and see what is planned for the future! The Interactive Kendall Square Development Map illustrates the growth and evolution of Kendall Square since 1980, when the redevelopment of the Kendall Square Urban Renewal Area started under MXD zoning.
Past ReDevelopments
145 Broadway
Boston Properties completed the construction of 145 Broadway, the new headquarters of Akamai Technologies in November of 2019. Located at the corner of Broadway and Galileo Galilei Way the building is 19-stories and 250 feet tall, with 444,000 sf. of gross floor area office space. The ground level has 10,000 sf. of ground floor retail, to be partially occupied by CorePower Yoga and Sweetgreens who plan to open in 2021. The building achieved a LEED V4 Core and Shell Gold Rating, has solar panels on the buildings roof, and accommodates vehicular and long-term bike parking in a 5-story below grade garage.
The reconstruction of 145 Broadway is the first phase in a larger three phase Infill Development Concept Plan (IDCP), which was approved by the CRA and the City of Cambridge in January of 2017. As part of the IDCP, Boston Properties made enhancements to redevelop the CRA owned 6th Street Connector, a linear open space connecting Broadway and Binney Street. The improvements included improved lighting, path resurfacing, seating and a new cycle path separated from the pedestrian walkway.
Additional Documents:
145 Broadway - Design Review Documentation
Planning Board Special Permit - January 2017
Photo Credit - Anton Grassl
88 Ames - Proto
Boston Properties constructed a 212,477 square-foot residential building called Proto, with 4,878 square feet of ground floor retail, including Blue Bottle Coffee, Cava Restaurant and the Kendall Flower Shop. On the second floor, Bank of America has 10,492 square feet of office space. The project has 280 units of housing, of which 36 units are rented at below-market rates per the city’s Inclusionary Housing Policy, delivering much needed housing for Cambridge. Proto began leasing units in the summer of 2018.
This project, which included the redesign of Ames Street, has transformed the block between Broadway and Main Street from a service street into a vibrant, pedestrian-friendly area, with active ground floor uses and public plaza space. Pioneer Way also provides mid-block pedestrian access, connecting Ames Street to Kendall Plaza, and direct access to the Green Garage and MBTA Kendall T-Station.
The construction of 88 Ames - Proto required Boston Properties to purchase a 20-foot-wide portion of the Ames Street right-of-way, see the Ames Street Land Disposition process and a map of the acquired land.
Project Description: Ames St Residences Article 19 Submission.
Photo by Kelly Davidson Photography
75 Ames Street - The Broad Institute
In 2014, The Broad Institute expanded their research facility with a 280-foot tall, 263,800 square-foot, mixed laboratory and office building. This is a vertically integrated bio-technology building with a significant portion of the structure over the Cambridge Center West Parking Garage.
2020 CRA M1 Mechanical to Office Expansion Approval - 75 Ames Street Development Agreement
2011 CDD Special Permit Approval - 75 Ames Street Special Permit #257
300 Binney STreet
In 2013, Boston Properties completed the construction of 300 Binney Street (17 Cambridge Center), a 188,000 square-foot commercial building designed for laboratory research. The building is leased to Biogen and includes a health club and an on-site daycare facility on the ground floor.
The building has a LEED v4 Platinum rating, earning points for the innovative use of district energy, provided by Biogen Idec’s cogeneration facility nearby. By using district energy, the building uses 57% less energy and produces 64% less greenhouse gas emissions.
Photo credit - VHB







