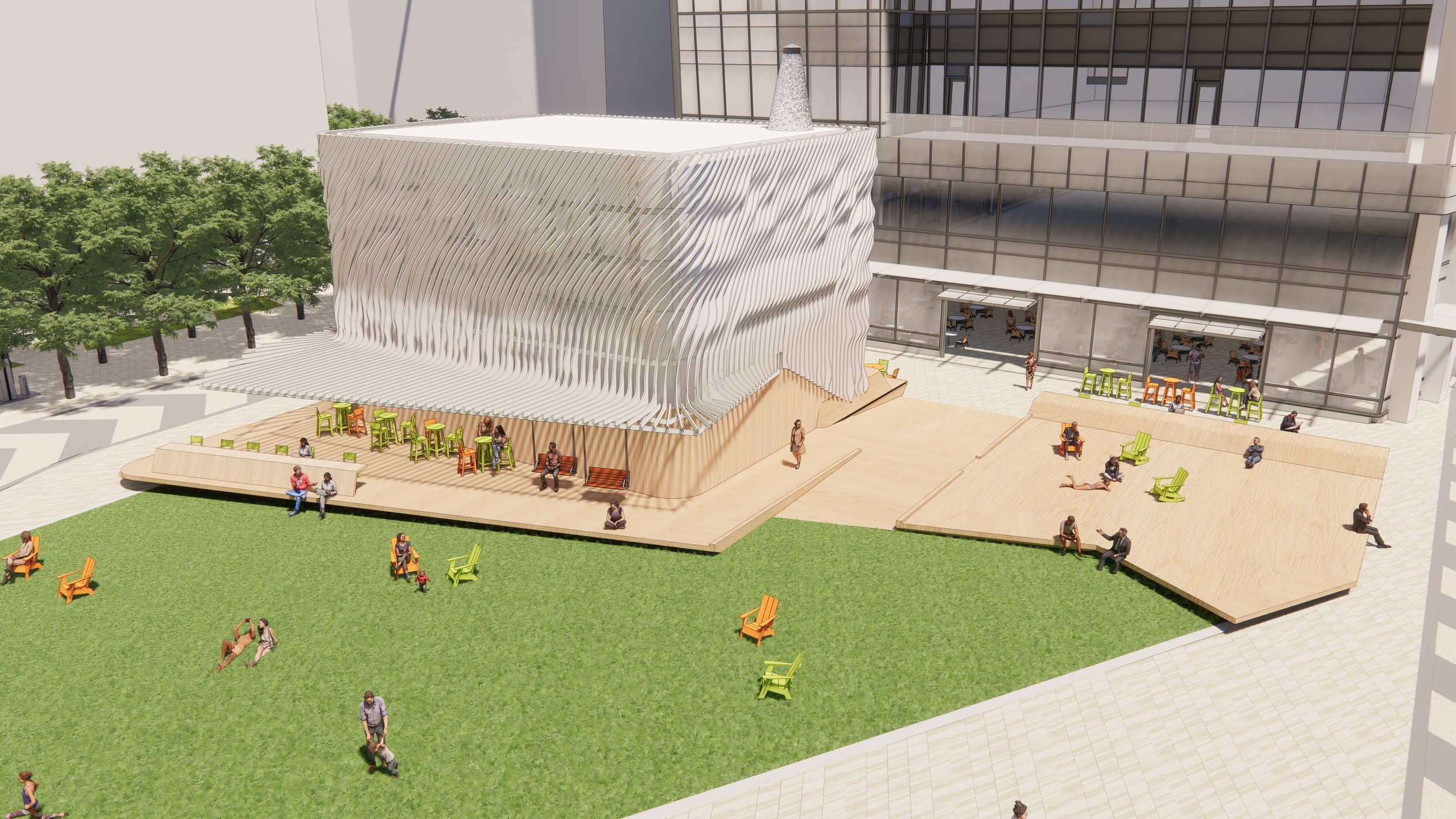Center Plaza
Center Plaza Concept Design Layout
In 2020, Cambridge Redevelopment Authority, along with Boston Properties and the City of Cambridge, explored relocating a proposed Eversource substation from East Cambridge to the site of the Blue Garage located between Binney Street, Galileo Galilei Way, and Broadway in Kendall Square. After community discussions and a public review process, the Cambridge City Council approved zoning to facilitate the substation's relocation and proposed development in February of 2021, and the CRA and Planning Board approved the site's master plan in December of that year.
The project includes locating the substation underground and creating a new open space area on the surface of the structure known as Center Plaza. Also, on the project site will be one residential building and two commercial buildings. To learn more about the project, visit www.mxdsub.site.
Center Plaza Components
The Nooks
Intimate spaces at the intake structure with various degree of enclosure that offer a sense of urban wilderness as a respite for small group socializing and individual unwinding
Inspiration images for “The Nooks”
Illustration of “The Nooks” area of Center Plaza
The Decks
Open, flexible use areas at the exhaust + hatch structures with a variety of fixed and moveable furnishings that overlook the center of the plaza to allow gathering of all types
Inspiration images for “The Decks”
Illustration of “The Decks” area of Center Plaza
The Beacon
Structure with mirrored exterior to draw people into the plaza from the street with public restrooms
Inspiration images for “The Beacon”
Illustration of “The Beacon” area of Center Plaza
The Lawn
Open zone designed for different scales of programming throughout the year
Inspiration images for “The Lawn”
llustration of “The Lawn” area of Center Plaza
Center Plaza Project Site
PAST DOCUMENTS ON design of Center Plaza:
Thank you to everyone for attending the August 9th Public meeting. Click here to view the presentation.









