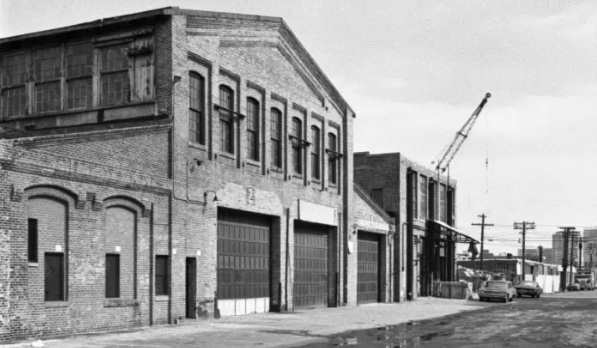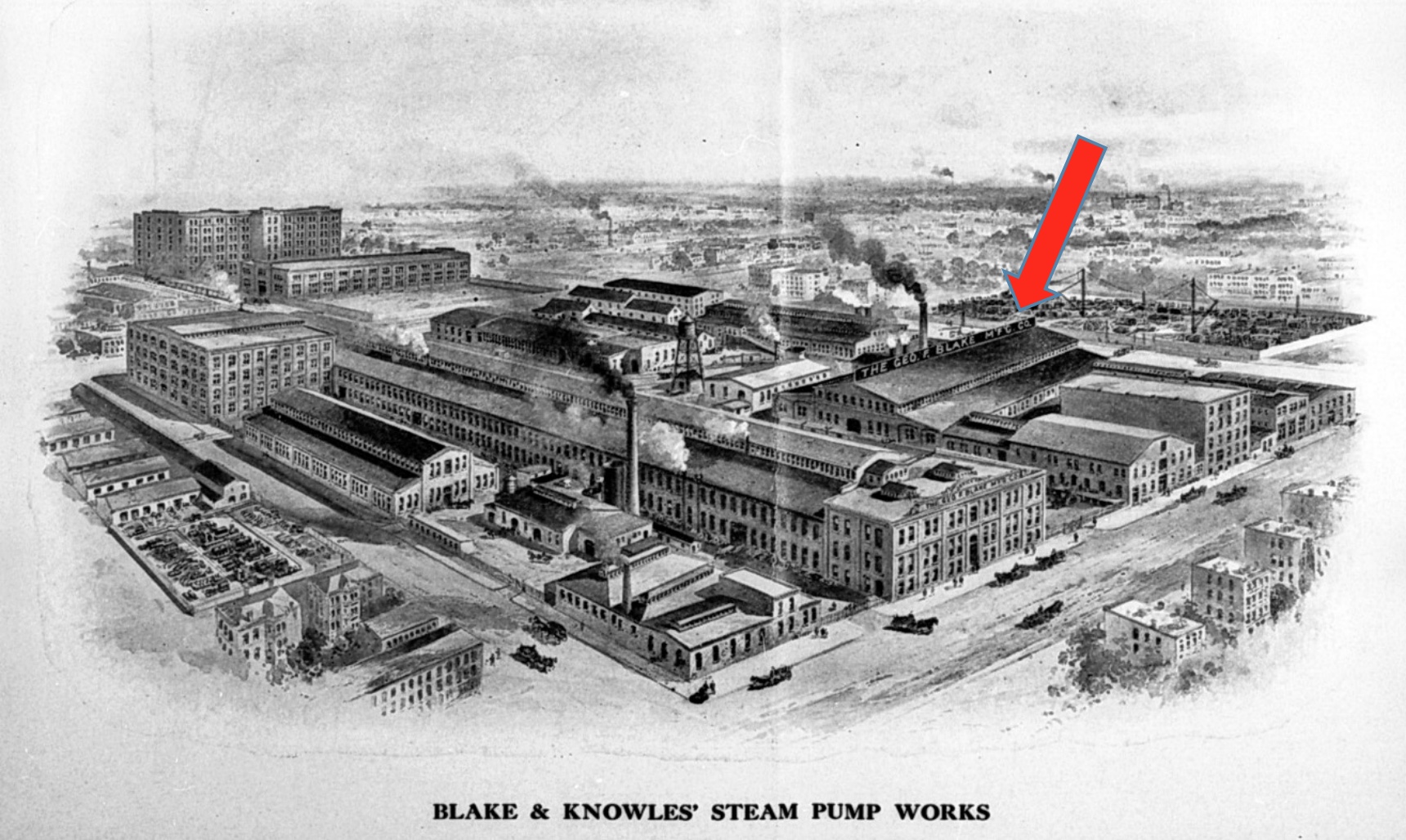The Foundry
The Foundry at 101 Rogers Street Photo courtesy of Cambridge Seven
MISSION
The Foundry is an adaptive reuse project and a self-sustaining center for creativity and collaboration for the Cambridge community.
At the intersection of Kendall Square and the East Cambridge neighborhood, the Foundry building provides space and programs for the visual and performing arts, entrepreneurship, technology, and workforce education within its historic, industrial setting. The Foundry aims to help facilitate access for residents, especially underrepresented communities and adjacent neighborhoods, to the dynamic working and learning environment of Kendall Square.
This project is guided by the Foundry Demonstration Project Plan.
The Foundry building is run by the nonprofit Foundry Consortium, who manages the day-do-day reservation and use of spaces, and the general maintenance of the building. Diana Navarrete-Rackauckas was hired as the organization’s first Executive Director in August 2021.
To get more information about programs, reservations, and operating hours at the Foundry, click the button below.
STAY INFORMED
- Document Library - Formal agreements and other documents and presentations relating to the project
- Community Outreach and Input - Foundry related community meetings, including meeting notes and presentations
- Foundry Advisory Committee - Meetings of the FAC, including meeting notes and presentations
NEXT FOUNDRY ADVISORY COMMITTEE MTG:
The FAC Public Meeting is held quarterly. To find out when the next meeting is being held, check out the FAC page.
The Foundry Advisory Committee is a group of Cambridge residents who play an advisory role to the City of Cambridge and the Cambridge Redevelopment Authority, to ensure that the Foundry's redevelopment and ongoing operation remains consistent with the Vision and Objectives established in the Demonstration Plan.
History of the Foundry Renovation Project
After over a decade of planning, design, and construction, the Foundry at 101 Rogers Street opened its doors to the public in 2022. In 2015, the Cambridge Redevelopment Authority (CRA) partnered with the City of Cambridge to create a sustainable operational model to steward the Foundry as a community asset. The CRA led an extensive community planning process, which led to a mission for the building focused on STEAM programming designed to act as a multi-generational asset for the City.
The Foundry is a Demonstration Project designed to model a unique form of public-private partnership to redevelop a property and deliver a public asset that would not have been possible through private or public efforts alone. The City of Cambridge owns the building and led the renovation effort, while the CRA holds a master lease to operate the site and coordinates the leasing, ongoing maintenance, and the development of community uses.
Designed by Cambridge Seven Associates, with W.T. Rich as the general contractor, the renovation of this City-owned building broke ground in 2020 with full occupancy beginning in September of 2022. The $46 million project transformed the historic landmark into a contemporary facility filled with performance spaces, maker spaces, studios, office spaces, and kitchen facilities designed to facilitate collaboration across creativity and innovation. The building operations are supported primarily through office space on the top two floors with the full ground floor dedicated to community use.
The CRA selected the Foundry Consortium, assembled by Lemelson-MIT and Lesley University, as the building operator through an RFP process. The CRA supported the creation of the Foundry Consortium as an independent 501c3 to curate the arts and education community spaces on the ground floor and to manage the entire building including the office spaces upstairs. The formation of a nonprofit operator allows the CRA to steward the facility and its operating mission while delegating day-to-day management and programmatic decisions for the community space – allowing the creators, innovators, and educators within the community spaces to do their work independently. The Consortium has hired TSNE, a property management organization to lead the building maintenance responsibilities. The CRA also facilitates the Foundry Advisory Committee to help oversee the execution of the community’s vision for the building and guide its programmatic evolution in the years to come.
Photo Gallery
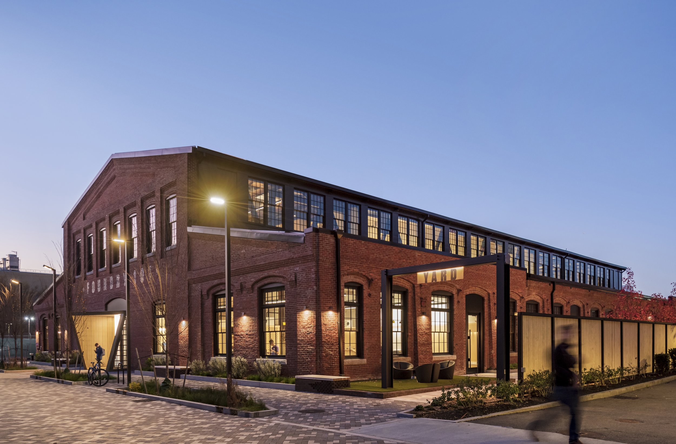
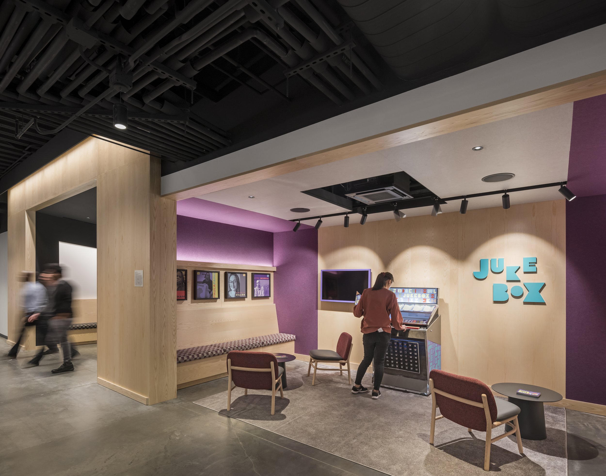
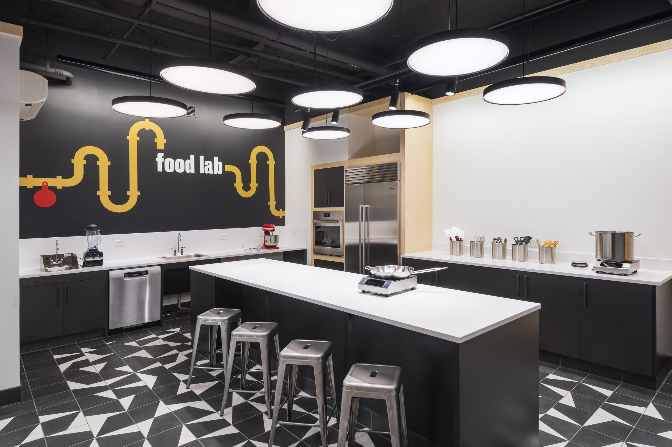
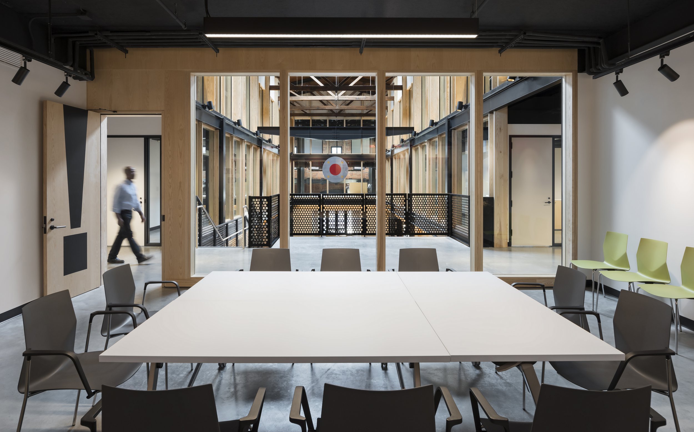
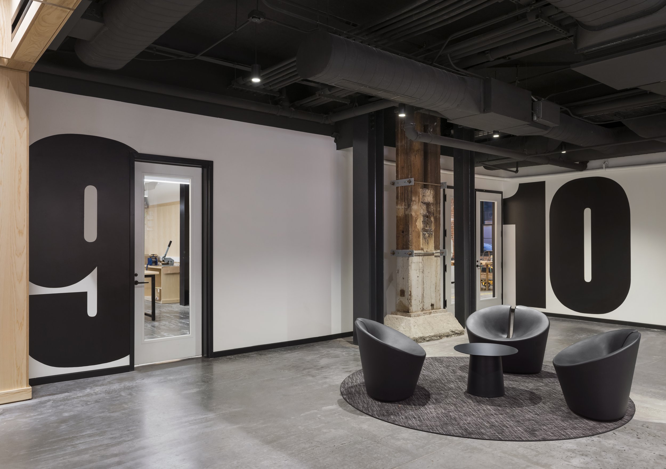
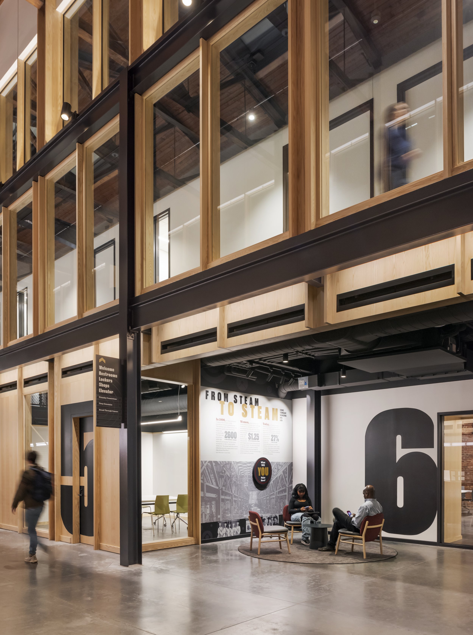
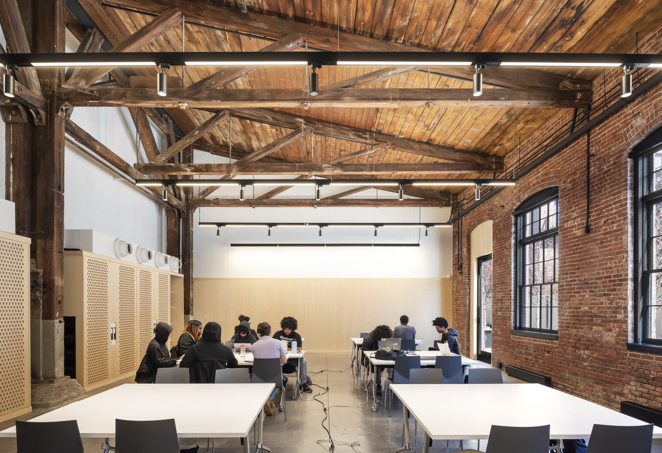
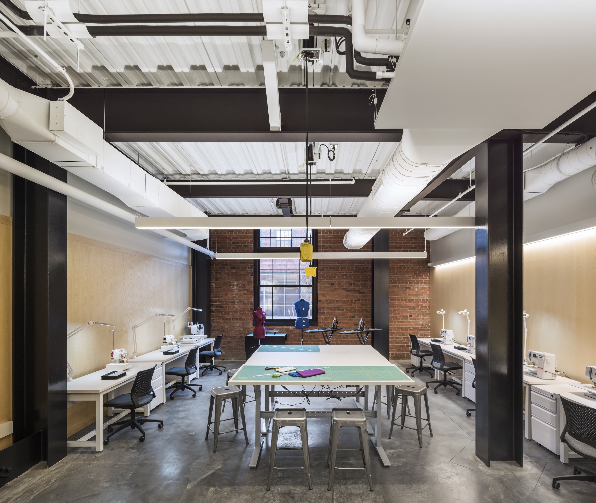
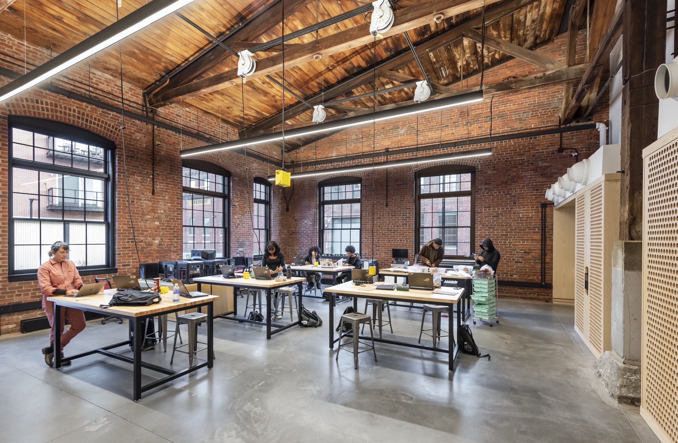
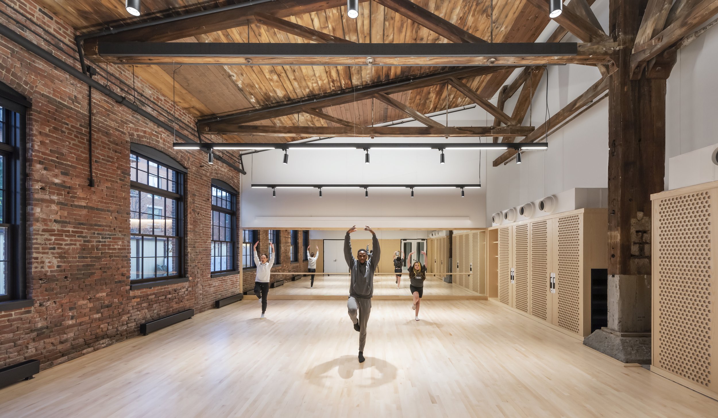
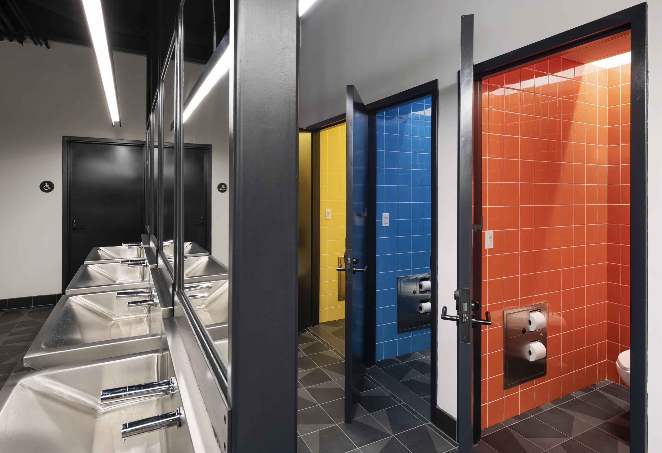
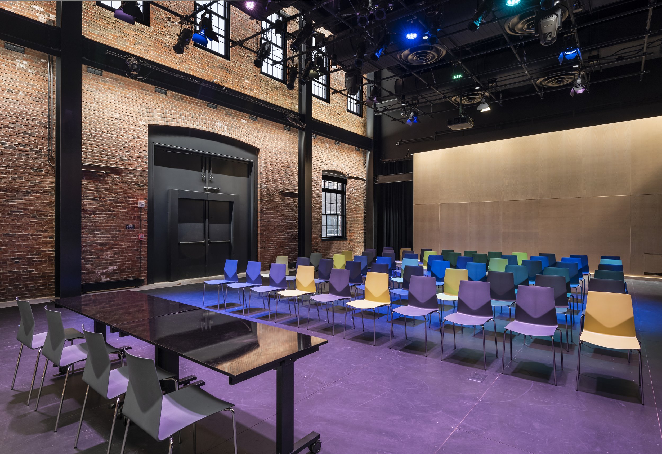
Photos courtesy of Cambridge Seven
Building OPERATIONS
The CRA issued an Operator RFP to select the Operator who will occupy, activate, program and maintain The Foundry Building. On April 25th, 2018 the CRA Board unanimously approved The Foundry Consortium to be the Operator along with TSNE as the property management.
Building DESIGN
Rendering of the main entrance from architect Cambridge Seven
The Foundry was repurposed with spaces for a wide range of community events and programs, as well as with office space. The design reflects the building's industrial past, with high quality, big-volume spaces that are durable and accessible. Over time, the building’s uses may adapt to meet evolving community demand.
In 2018, The City of Cambridge selected Cambridge Seven Associates, Inc. as the firm to design the Foundry Building. Cambridge Seven was selected by a Designer Selection Committee, which included city staff and members of the CRA.
In 2020, the Cambridge Planning Board unanimously approved the permitting for the Foundry project at its virtual meeting.
Construction of the Foundry was substantially complete in the summer of 2022. The building was opened to the public in October 2022.
Visit the City's website for more information on the Designer RFQ process and the Foundry construction page for more information on the construction process.
History of the Foundry Building
The original building at 101 Rogers Street is masonry exterior over a heavy timber frame structure. The main building was built in 1890, with side wings added in 1910. At that time, the building was used as a foundry, all on one floor, at ground level. L.H. Gager of Palmer, Massachusetts, designed the original structure with an unusual truss system that accommodated large cranes to support iron production. This truss system had reinforced double wood trusses that rise up within the clerestory to support the beams on which the crane ran.
The Foundry processed up to 50 tons of iron per day. The Foundry was originally part of a larger industrial complex for the Blake & Knowles Steam Pump Company. The complex, including the Foundry, was once a nationally recognized manufacturing facility and supplied 90% of pump supplies to the U.S. Navy in the 1930s. In the 1960s and 1970s, the building was used as a taxi barn. In the 1980’s it was renovated for office space. For more information, see the Cambridge Historical Commission's Landmark Designation Study on the Foundry, or view the presentation to the FAC on the history of the Foundry.
The Foundry as a Taxi Barn circa mid-1900's
The arrow indicates the Foundry Building - Image circa 1910
CONTACT & Location
Inquiries concerning the Foundry may be addressed to:
The Foundry Consortium
101 Rogers Street, Suite 2C, Cambridge, MA 02142
Phone: (857) 998-2063
Email: info@cambridgefoundry.org


